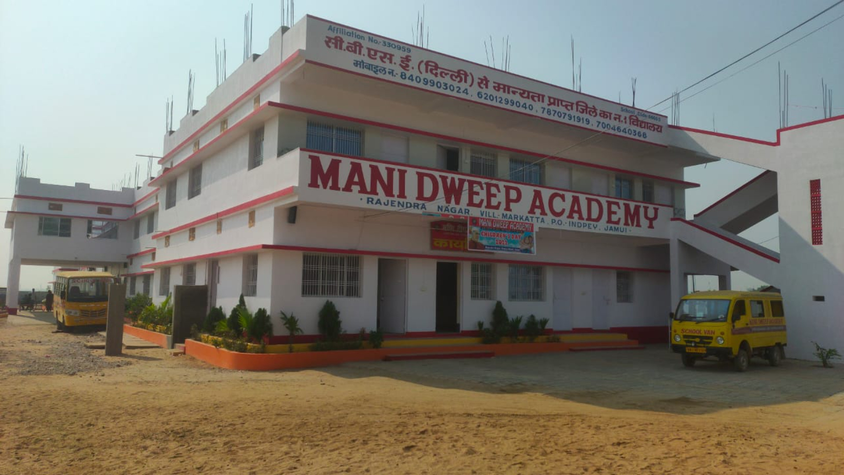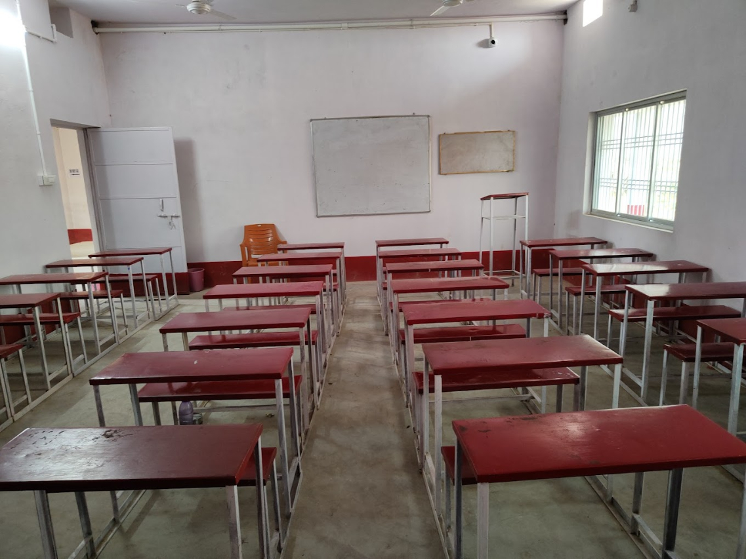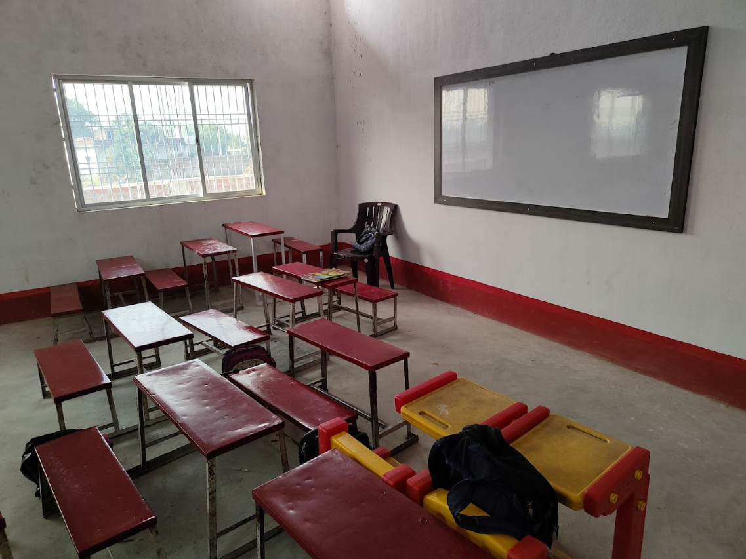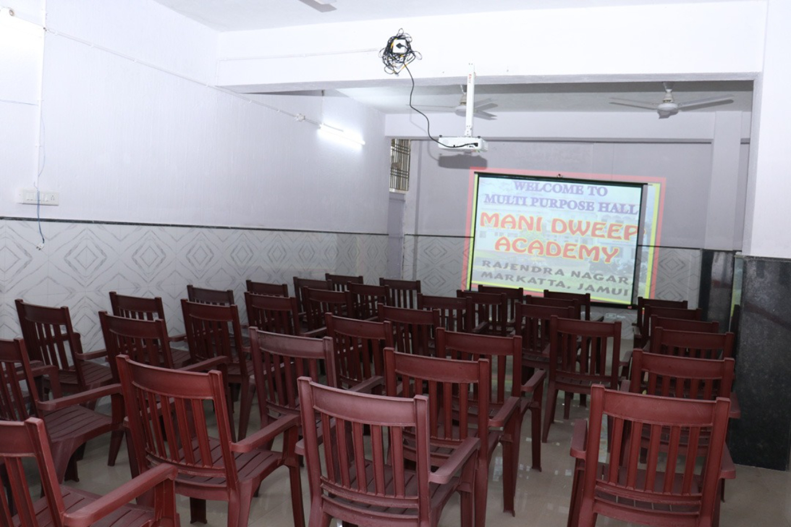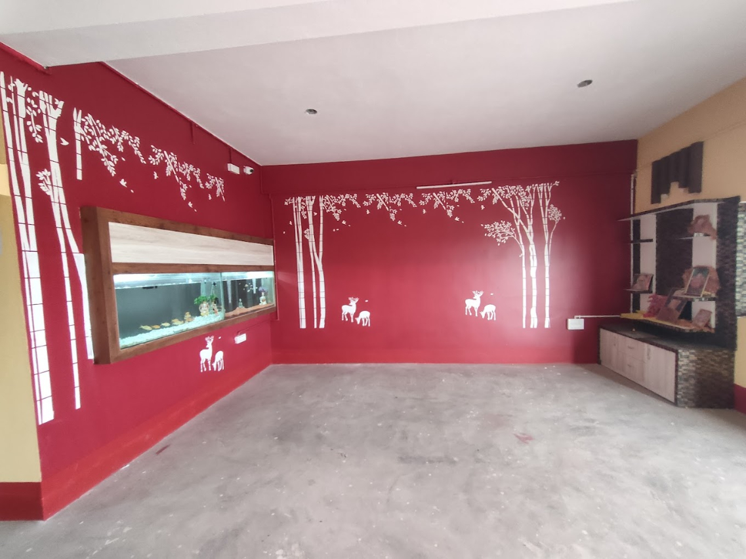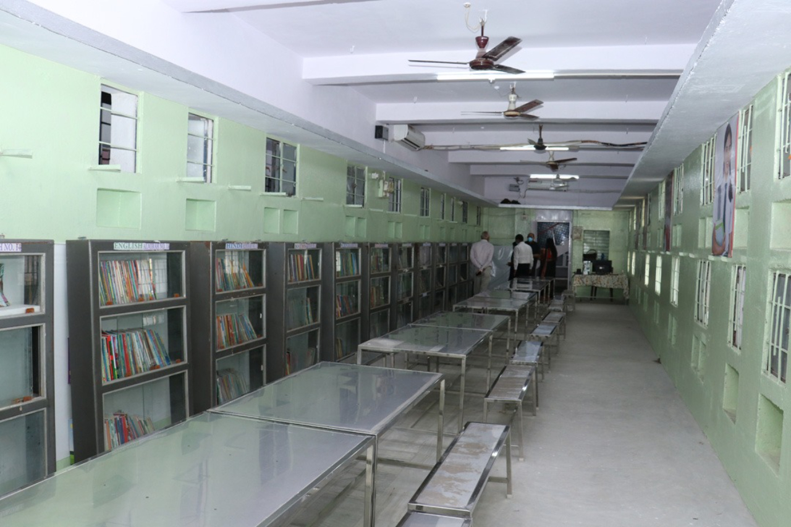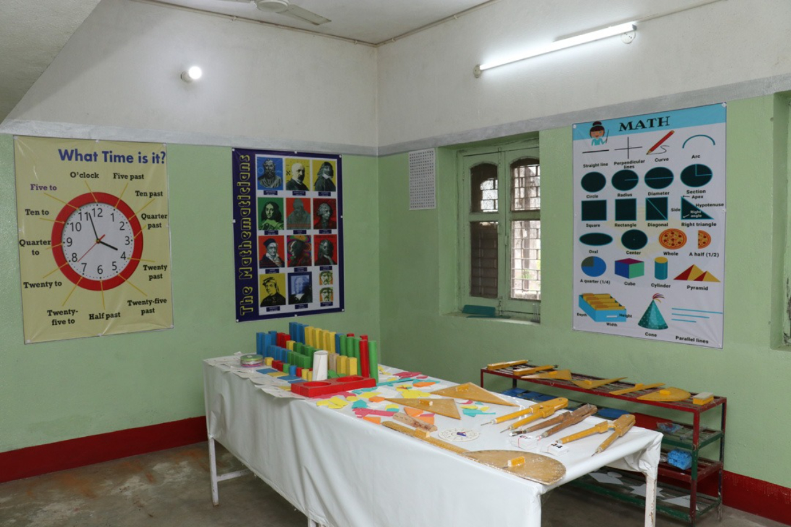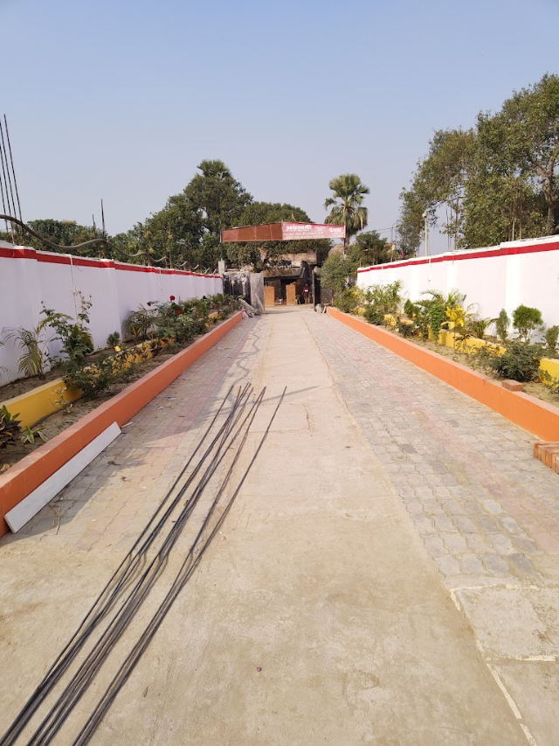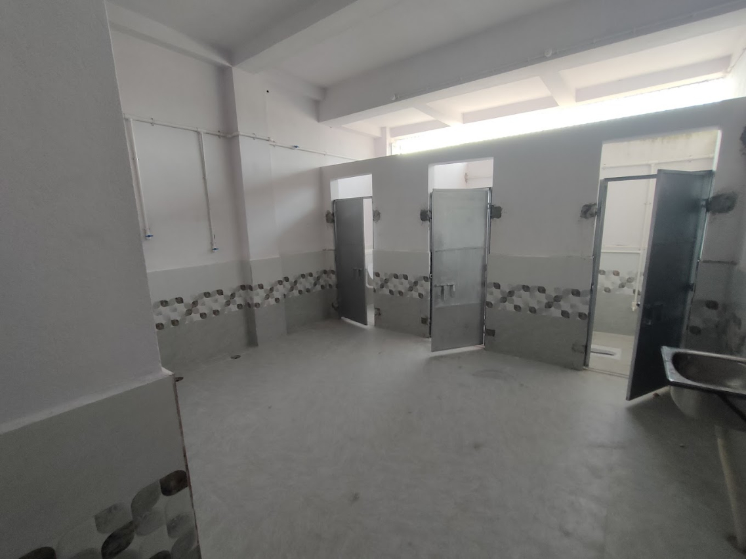Infrastructure

The School building
The school has a Multistory building built in an area of about 27000 sq. ft. with ventilated and spacious Classrooms and Labs. The building has been built according to the elements of Vaastushastra. The 12 feet wide gallery allows smooth movement of students throughout the building. The building in all consists of a 1500 Sq. Ft. Library, 600 Sq. Ft. Physics Lab, 600 Sq. Ft. Chemistry Lab, 600 Sq. Ft. Biology Lab, 750 Sq. Ft. Composite Lab, 1500 Sq. Ft. Computer Lab, 500 Sq. Ft. Mathematics Lab, 500 Sq. Ft. Music Room, 500 Sq. Ft. Staff Room and 22 Class Rooms of 500 Sq. Ft. each along with sufficient number of Washrooms and Urinals for Boys and Girls separately on every floor.
The School Office, Multi Purpose Hall and Visitor's Room is also incorporated in the school building. Safe and clean drinking water facility is available on all floors. The school building is fully equipped with Fire Fighting Equipments and is certified by the Fire Department. The building is fully monitored through CCTV cameras installed in every nook and corner of the building and the whole campus. The school campus is surrounded by 8 feet boundary wall to ensure proper safety of students.
Multi Purpose Hall
The Academy has a Multi Purpose Hall of around 1300 sq. ft. with a seating capacity of more than 100 parents and students to host various events like Parents Meeting, Special Trainning Sessions, Movie Time etc.
Playground
The school has a vast playground of more than 50000 sq. ft. for its students. It has ample space for many outdoor games along with a 100 meter running track. Students also use the playground for Physical Activity and Games Period.

